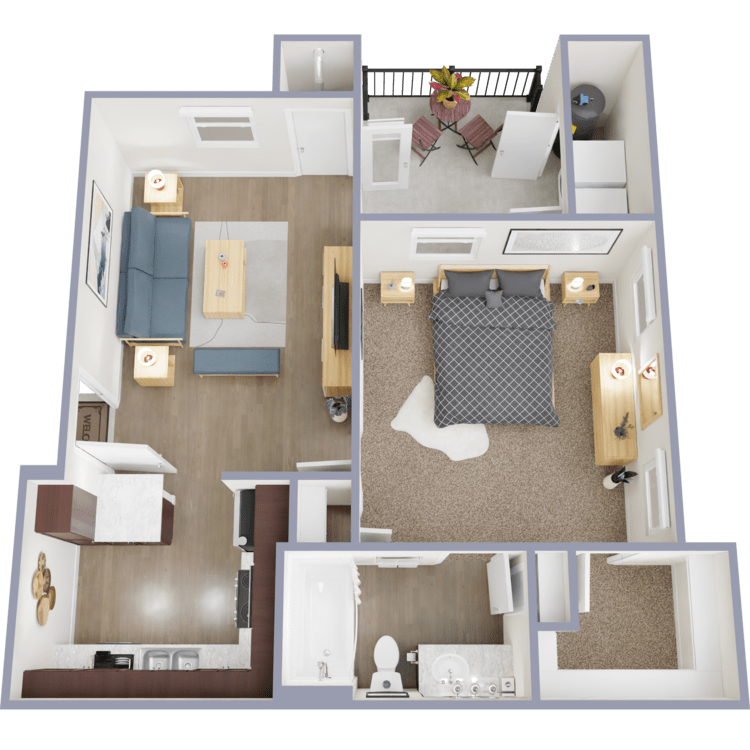Vantage at McKinney Falls - Apartment Living in Austin, TX
About
Welcome to Vantage at McKinney Falls
7900 McKinney Falls Pkwy Austin, TX 78744P: 512-770-9690 TTY: 711
Office Hours
Monday through Friday: 9:00 AM to 6:00 PM. Saturday: 10:00 AM to 5:00 PM. Sunday: 1:00 PM to 5:00 PM.
Discover the gem of Austin, Texas, at captivating Vantage at McKinney Falls apartments coming soon. Our charming, pet-friendly apartment community will be in the center of this beautiful desert metropolis, surrounded by the City of the Violet Crown's finest shopping, dining, and entertainment outlets. Our prime location will make your travel a breeze, with everything you want and desire minutes from your new home oasis.
Vantage at McKinney Falls will be meticulously maintained. You will feel pampered and delighted as a resident. With amenities like a business center, picnic area, or two dog parks to keep you and your furry friends entertained, you will love spending time in our Austin, TX, apartment neighborhood. Add your name to our interest list and learn how to become a resident of this up-and-coming apartment community once we open for leasing.
Our one, two, and three-bedroom apartments for rent in Austin, TX, will be second to none. With premium quality home features to make your daily life even sweeter, such as in-home washers and dryers or a private balcony or patio, you will always have an exciting day to look forward to. Our apartment homes will be move-in ready, designed with all the amenities and quality you seek and deserve.
Receive 1 Month Free on ANY floorplan! Apply within 24 Hours to Earn up to 2 Months Free!* Ask for details about an additional move in incentive when you visit us today!
Specials
Summer Savings are Heating Up!🔥
Valid 2025-07-02 to 2025-08-15
Receive 1 Month Free on ANY floorplan! Apply within 24 Hours to Earn up to 2 Months Free!* Ask for details about an additional move in incentive when you visit us today!
Restrictions Apply
Floor Plans
1 Bedroom Floor Plan
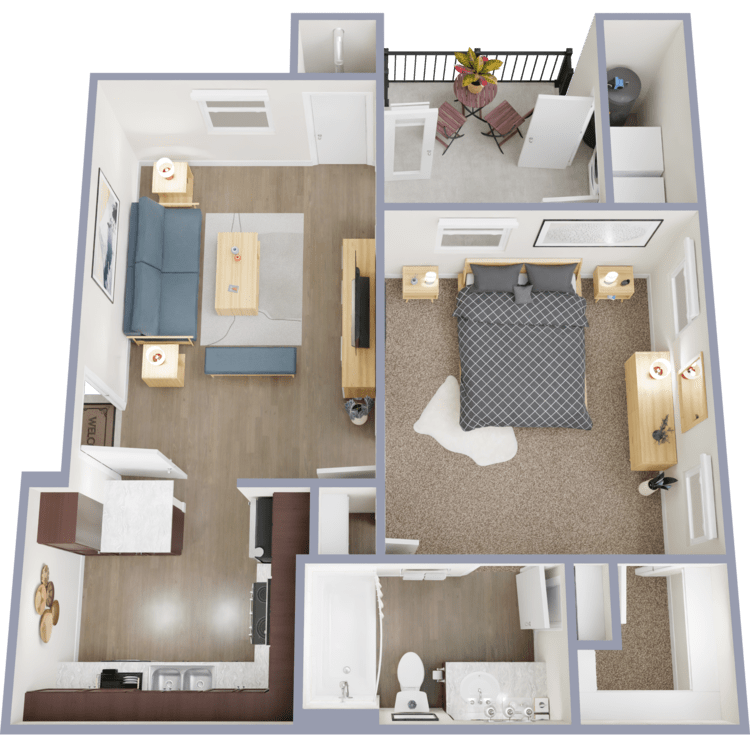
A1
Details
- Beds: 1 Bedroom
- Baths: 1
- Square Feet: 617
- Rent: $1175-$1325
- Deposit: $200
Floor Plan Amenities
- 9Ft Ceilings
- Accent Wall
- All-electric Kitchen
- Cable Ready
- Ceiling Fans
- Central Air and Heating
- Curved Shower Rods
- Decorative Glass Backsplash
- Dishwasher
- Fenced in Yards *
- Microwave
- Pantry
- Private Balcony or Patio
- Refrigerator
- Stainless Steel Appliances
- USB Wall Ports
- Walk-in Closets
- Washer and Dryer in Home
- Wood-style Flooring
* In Select Apartment Homes
Floor Plan Photos
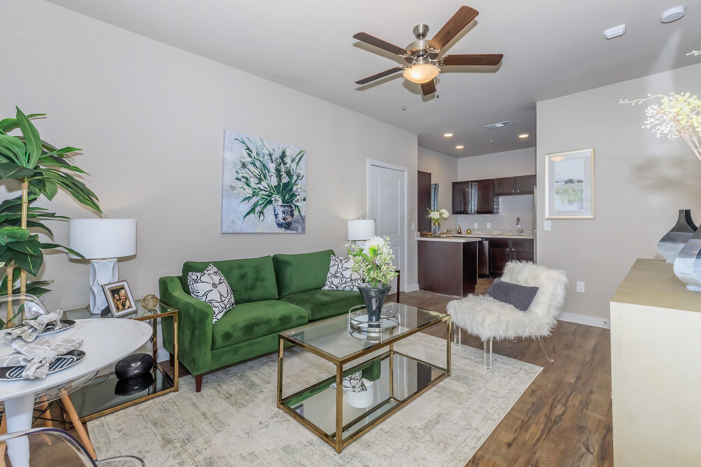
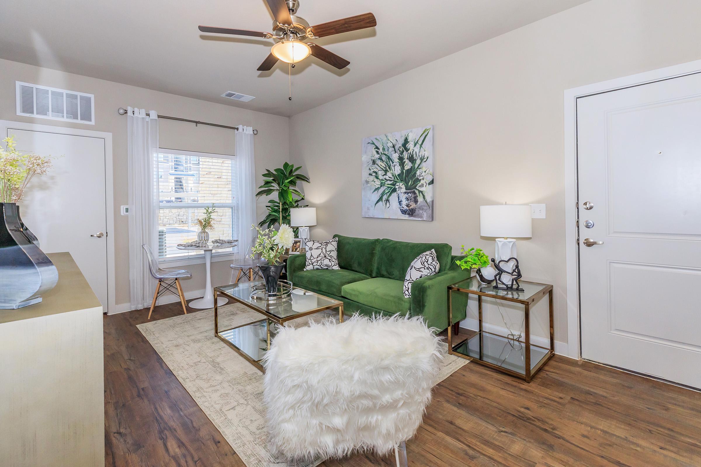
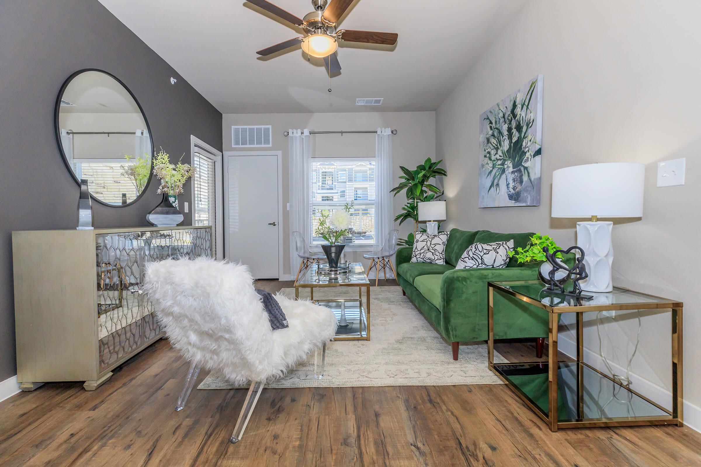
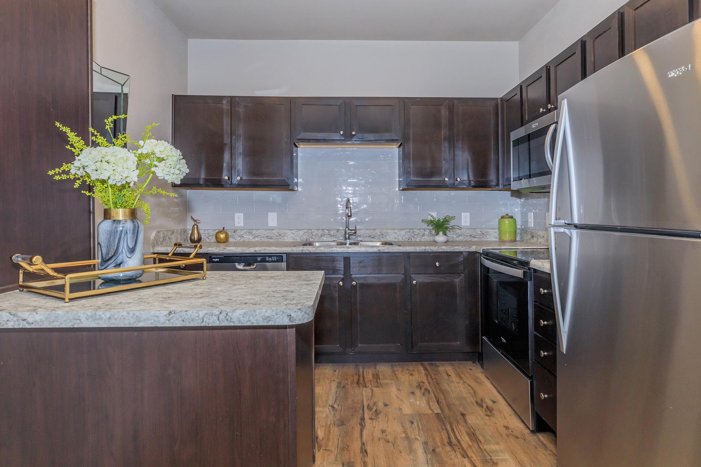
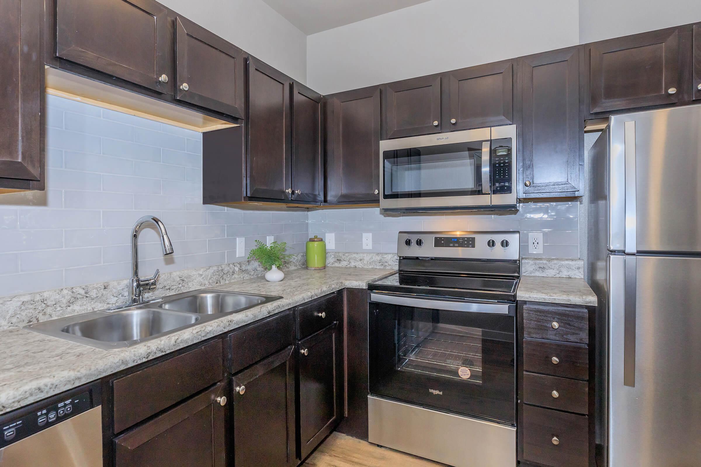
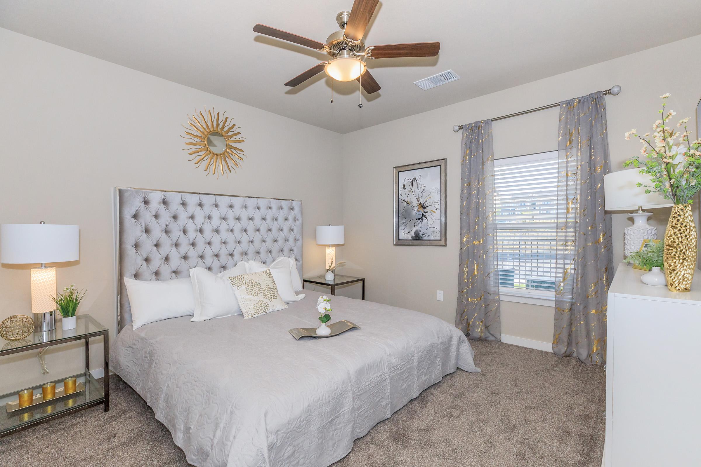
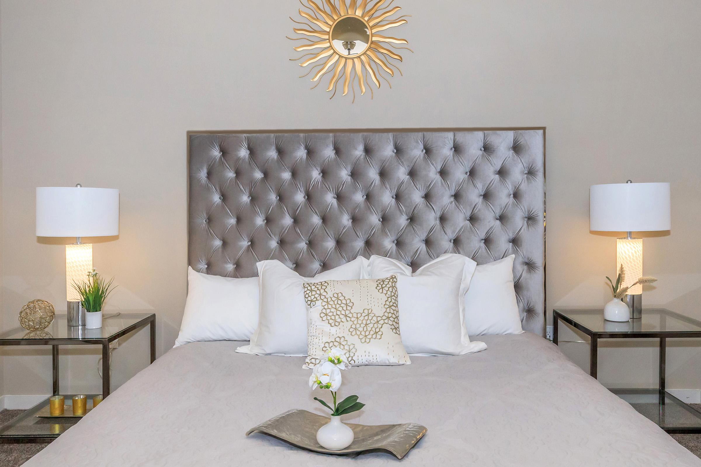
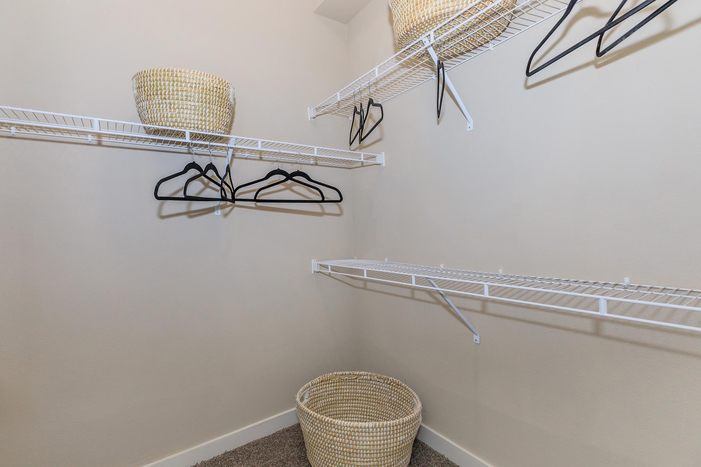
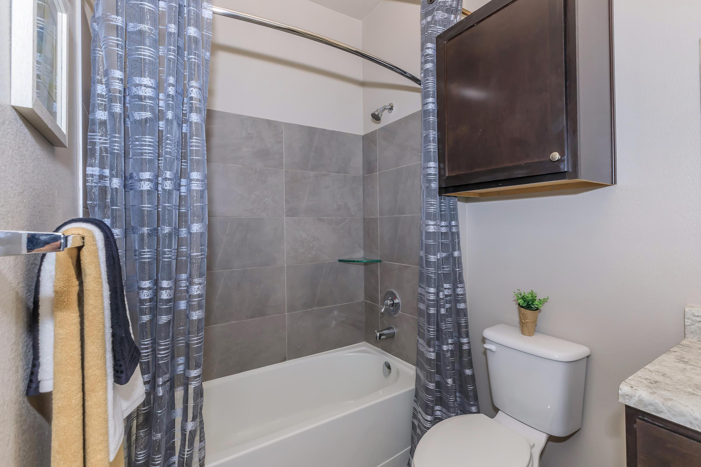
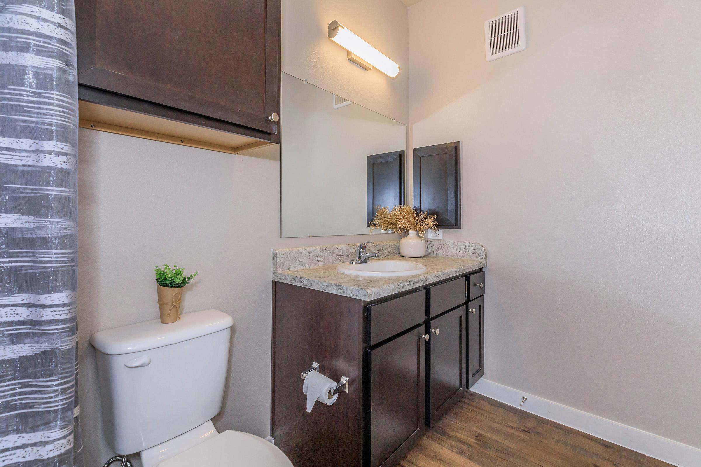
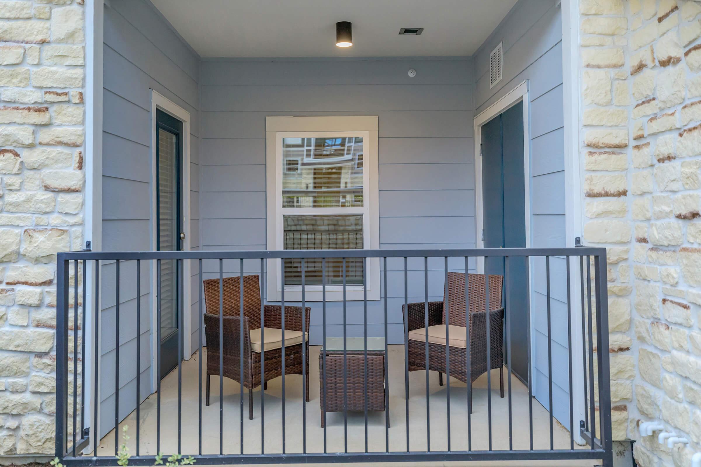
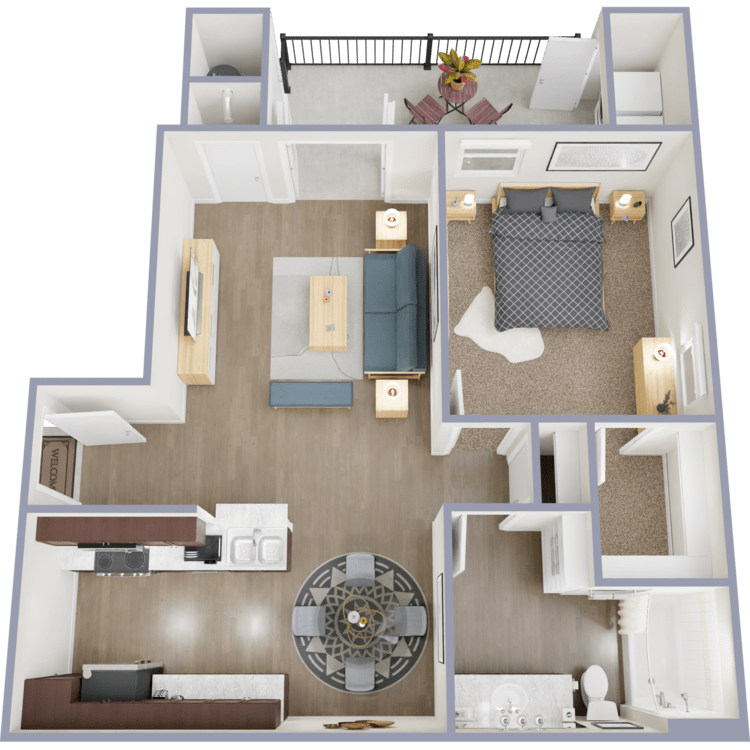
A2
Details
- Beds: 1 Bedroom
- Baths: 1
- Square Feet: 747
- Rent: $1300-$1450
- Deposit: $200
Floor Plan Amenities
- 9Ft Ceilings
- Accent Wall
- All-electric Kitchen
- Cable Ready
- Ceiling Fans
- Central Air and Heating
- Curved Shower Rods
- Decorative Glass Backsplash
- Dishwasher
- Fenced in Yards *
- Microwave
- Pantry
- Private Balcony or Patio
- Refrigerator
- Stainless Steel Appliances
- USB Wall Ports
- Walk-in Closets
- Washer and Dryer in Home
- Wood-style Flooring
* In Select Apartment Homes
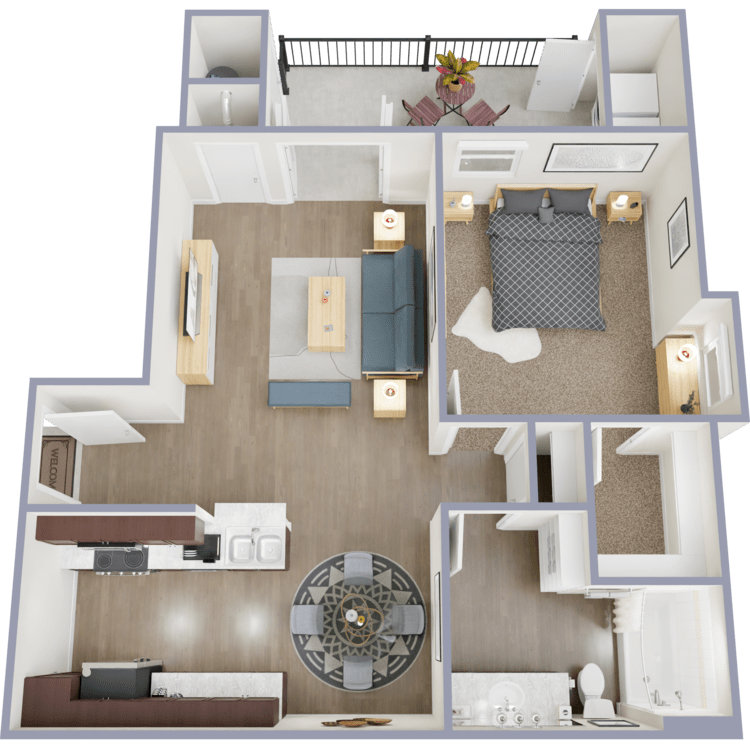
A2E
Details
- Beds: 1 Bedroom
- Baths: 1
- Square Feet: 755
- Rent: $1325-$1360
- Deposit: $200
Floor Plan Amenities
- 9Ft Ceilings
- Accent Wall
- All-electric Kitchen
- Cable Ready
- Ceiling Fans
- Central Air and Heating
- Curved Shower Rods
- Decorative Glass Backsplash
- Dishwasher
- Fenced in Yards *
- Microwave
- Pantry
- Private Balcony or Patio
- Refrigerator
- Stainless Steel Appliances
- USB Wall Ports
- Walk-in Closets
- Washer and Dryer in Home
- Wood-style Flooring
* In Select Apartment Homes
2 Bedroom Floor Plan
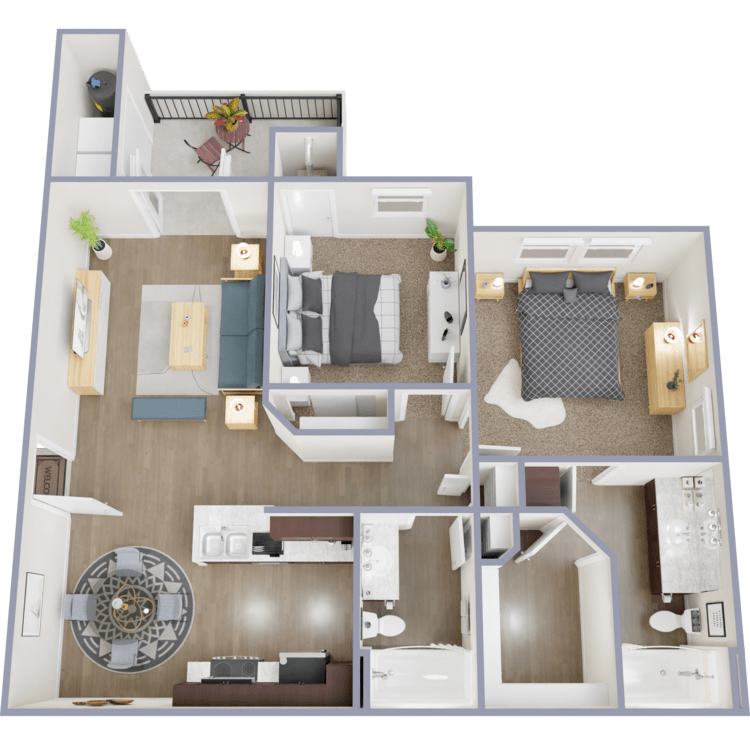
B2
Details
- Beds: 2 Bedrooms
- Baths: 2
- Square Feet: 978
- Rent: $1500-$1650
- Deposit: $300
Floor Plan Amenities
- 9Ft Ceilings
- Accent Wall
- All-electric Kitchen
- Cable Ready
- Ceiling Fans
- Central Air and Heating
- Curved Shower Rods
- Decorative Glass Backsplash
- Dishwasher
- Fenced in Yards *
- Microwave
- Pantry
- Private Balcony or Patio
- Refrigerator
- Stainless Steel Appliances
- USB Wall Ports
- Walk-in Closets
- Washer and Dryer in Home
- Wood-style Flooring
* In Select Apartment Homes
Floor Plan Photos
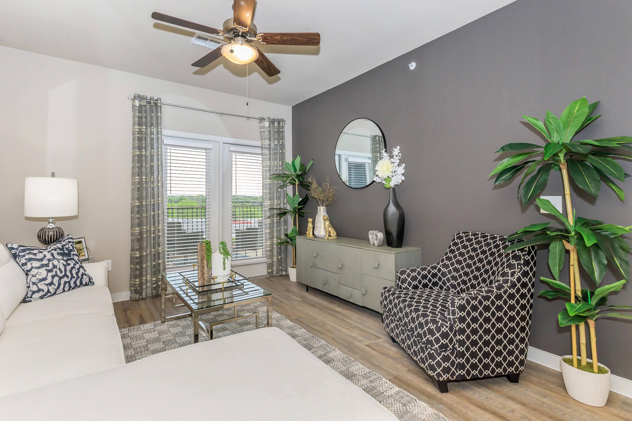
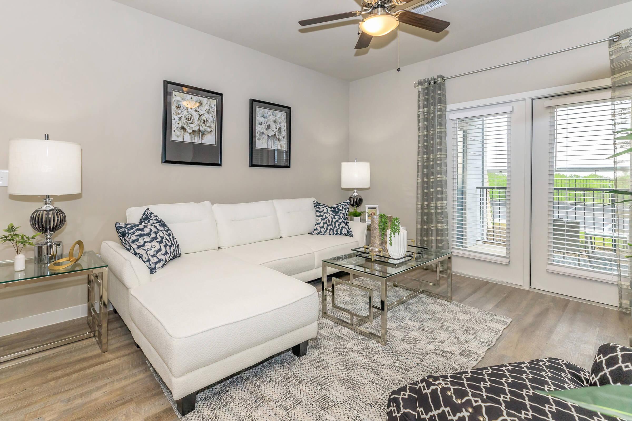
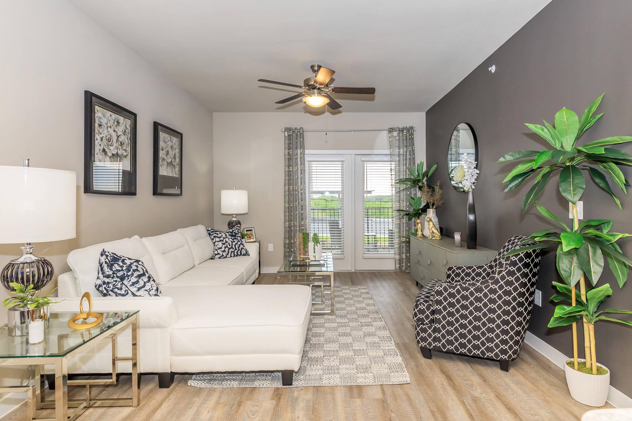
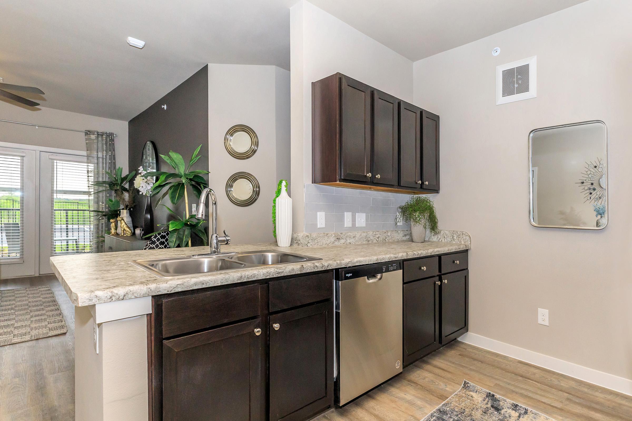
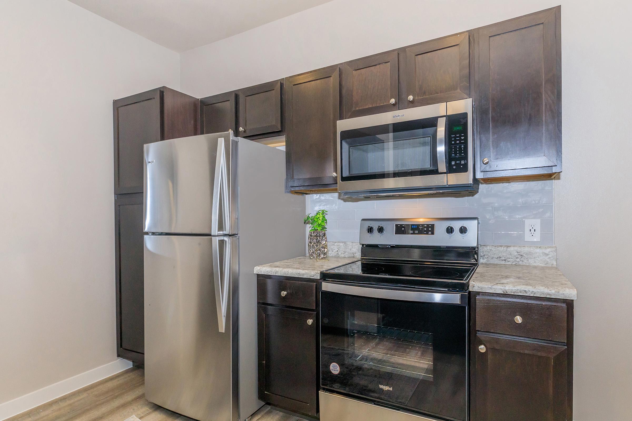
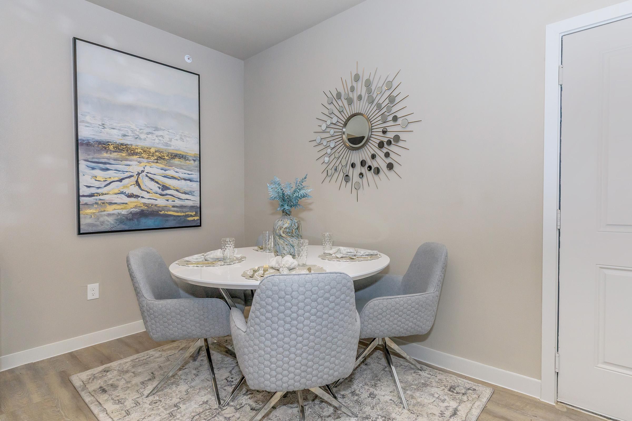
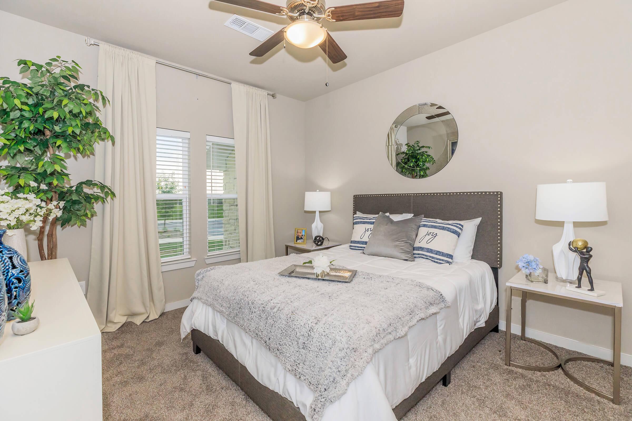
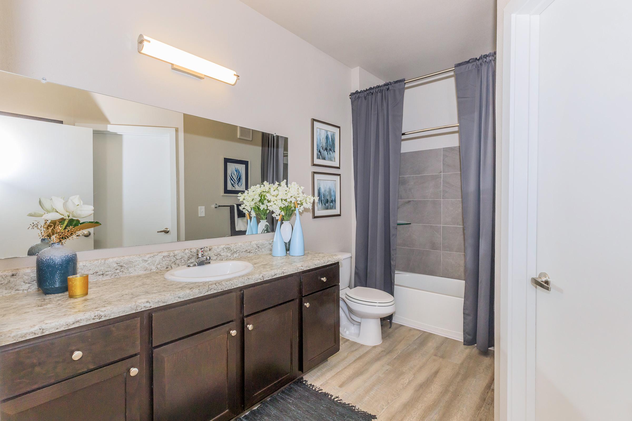
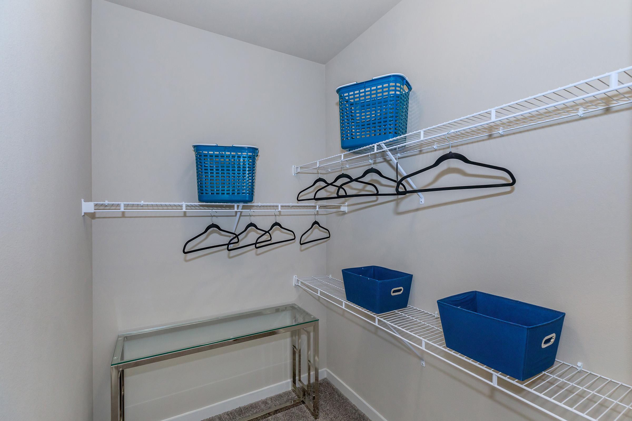
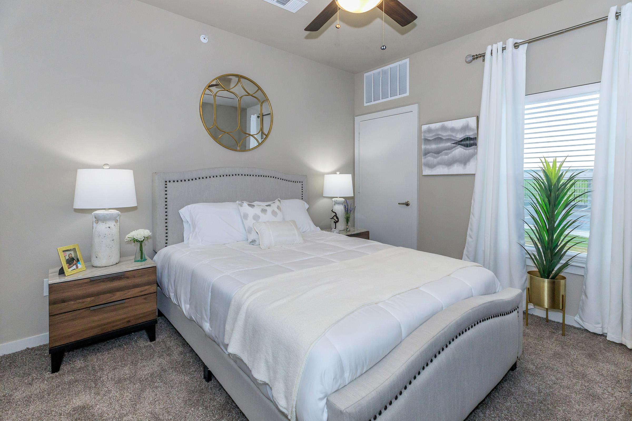
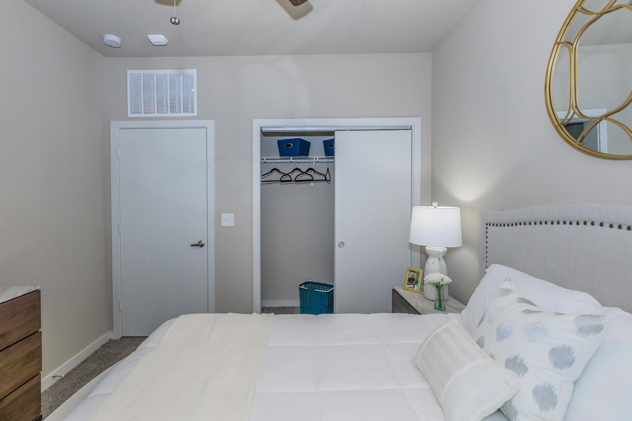
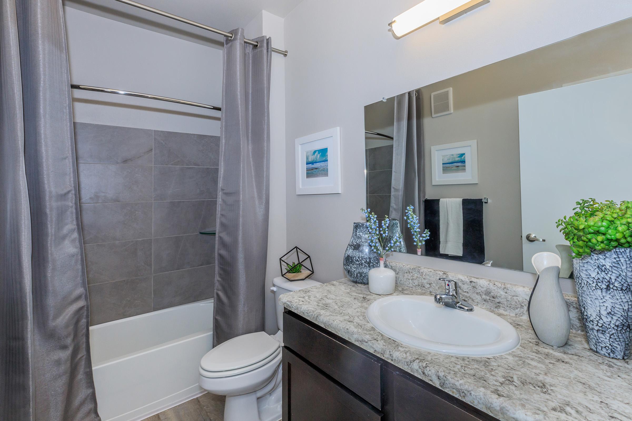
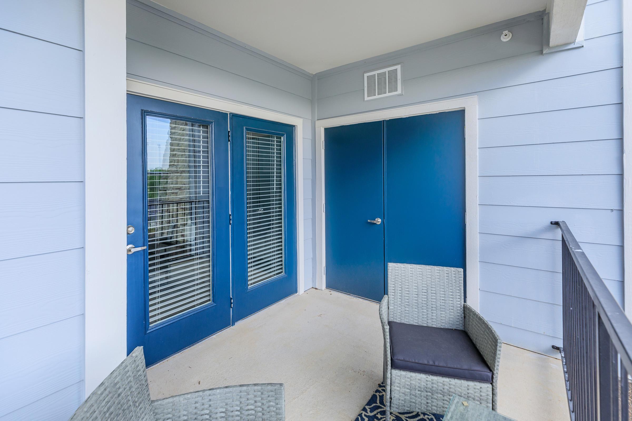
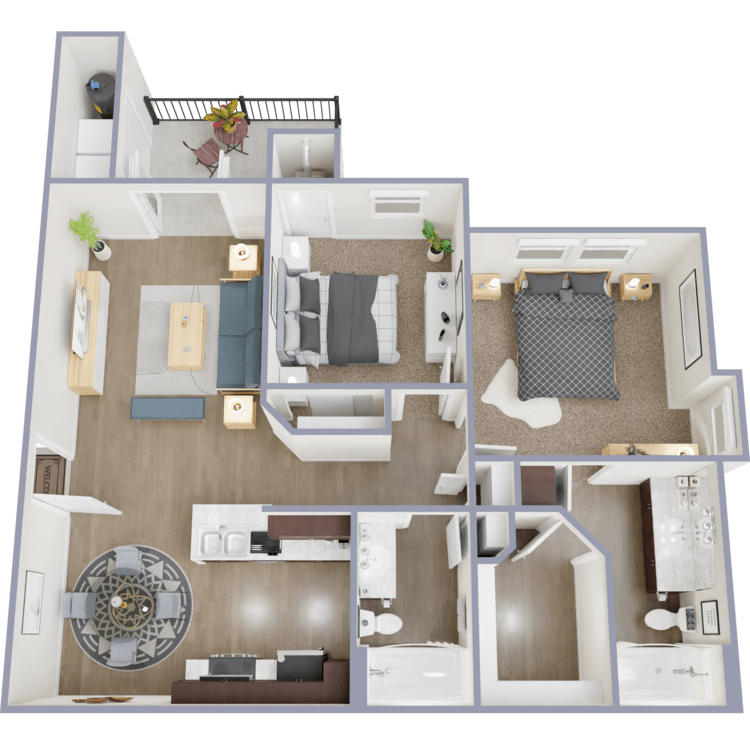
B2E
Details
- Beds: 2 Bedrooms
- Baths: 2
- Square Feet: 984
- Rent: $1500-$1535
- Deposit: $300
Floor Plan Amenities
- 9Ft Ceilings
- Accent Wall
- All-electric Kitchen
- Cable Ready
- Ceiling Fans
- Central Air and Heating
- Curved Shower Rods
- Decorative Glass Backsplash
- Dishwasher
- Fenced in Yards *
- Microwave
- Pantry
- Private Balcony or Patio
- Refrigerator
- Stainless Steel Appliances
- USB Wall Ports
- Walk-in Closets
- Washer and Dryer in Home
- Wood-style Flooring
* In Select Apartment Homes
3 Bedroom Floor Plan
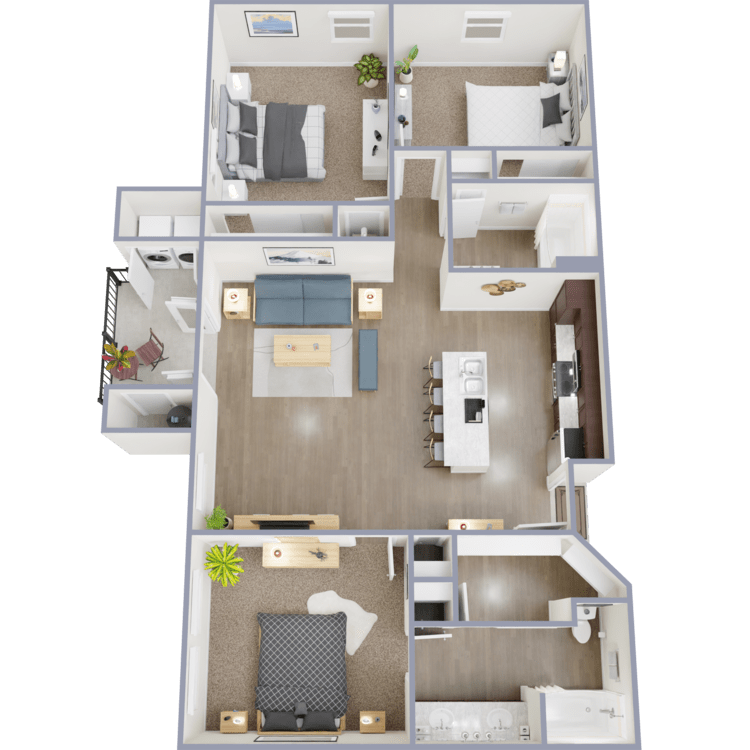
C1
Details
- Beds: 3 Bedrooms
- Baths: 2
- Square Feet: 1151
- Rent: $1925-$2075
- Deposit: $400
Floor Plan Amenities
- 9Ft Ceilings
- Accent Wall
- All-electric Kitchen
- Cable Ready
- Ceiling Fans
- Central Air and Heating
- Curved Shower Rods
- Decorative Glass Backsplash
- Dishwasher
- Fenced in Yards *
- Microwave
- Pantry
- Private Balcony or Patio
- Refrigerator
- Stainless Steel Appliances
- USB Wall Ports
- Walk-in Closets
- Washer and Dryer in Home
- Wood-style Flooring
* In Select Apartment Homes
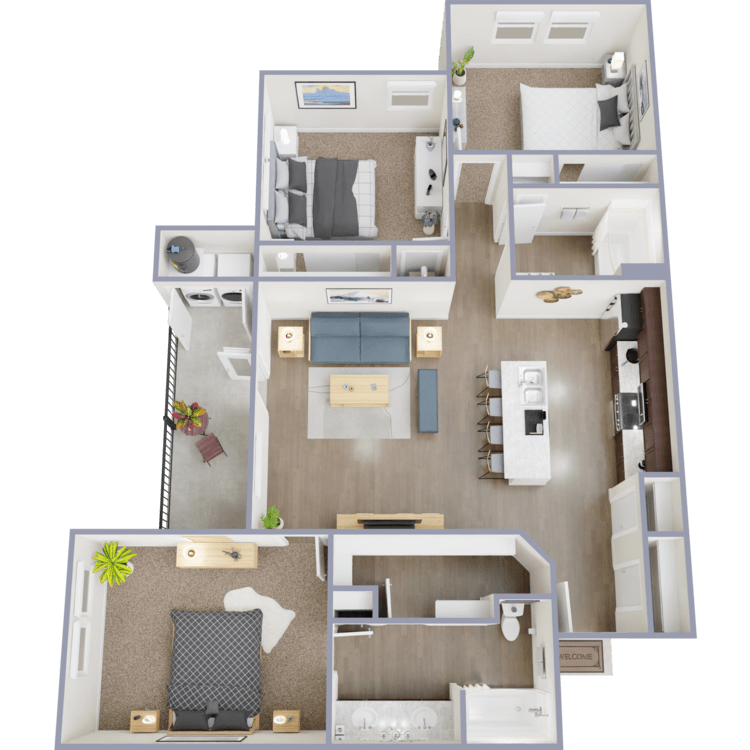
C2
Details
- Beds: 3 Bedrooms
- Baths: 2
- Square Feet: 1262
- Rent: $1950-$2100
- Deposit: $400
Floor Plan Amenities
- 9Ft Ceilings
- Accent Wall
- All-electric Kitchen
- Cable Ready
- Ceiling Fans
- Central Air and Heating
- Curved Shower Rods
- Decorative Glass Backsplash
- Dishwasher
- Fenced in Yards *
- Microwave
- Pantry
- Private Balcony or Patio
- Refrigerator
- Stainless Steel Appliances
- USB Wall Ports
- Walk-in Closets
- Washer and Dryer in Home
- Wood-style Flooring
* In Select Apartment Homes
Show Unit Location
Select a floor plan or bedroom count to view those units on the overhead view on the site map. If you need assistance finding a unit in a specific location please call us at 512-770-9690 TTY: 711.
Amenities
Explore what your community has to offer
Community Amenities
- 2 Dog Parks
- 24-Hour Fitness Center
- Beautiful Landscaping
- Boardroom and Suites
- Business Center
- Cable Ready
- Copy and Fax Services
- Corporate Housing Available
- Covered Parking
- Disability Access
- Easy Access to Freeways and Shopping
- Electric Vehicle Charging Station
- Gated Access
- High-speed Internet Access
- On-call Maintenance
- On-site Storage
- Package Lockers
- Pet Friendly
- Pet Spa Station
- Picnic Area with Barbecue
- Public Parks Nearby
- Resort-style Swimming Pool
- Rideshare Station
Apartment Features
- 9Ft Ceilings
- Accent Wall
- All-electric Kitchen
- Cable Ready
- Ceiling Fans
- Central Air and Heating
- Curved Shower Rods
- Decorative Glass Backsplash
- Dishwasher
- Fenced in Yards*
- Microwave
- Pantry
- Private Balcony or Patio
- Refrigerator
- Stainless Steel Appliances
- USB Wall Ports
- Walk-in Closets
- Washer and Dryer in Home
- Wood-style Flooring
* In Select Apartment Homes
Pet Policy
Pets Welcome Upon Approval. Breed restrictions apply. Limit of 2 pets per home. No weight limit. Must complete Pet Screening profile before move-in. Pet Amenities: Bark Park Dog Wash Station Pet Waste Stations
Photos
Amenities
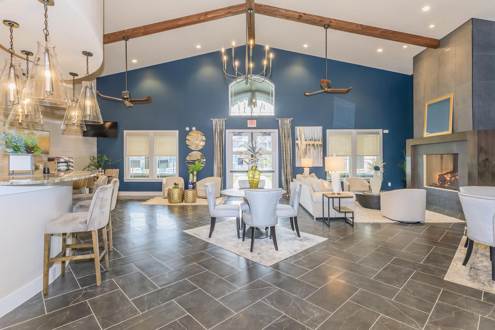
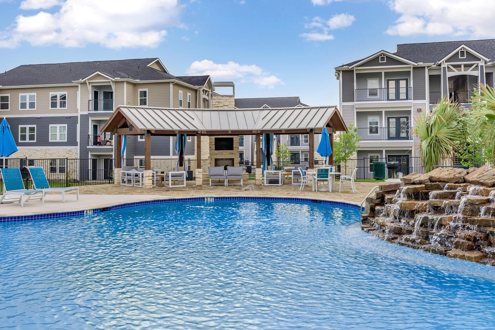
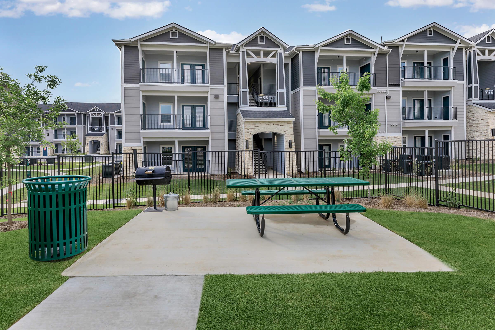
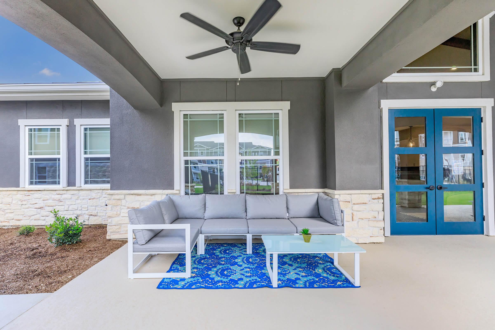
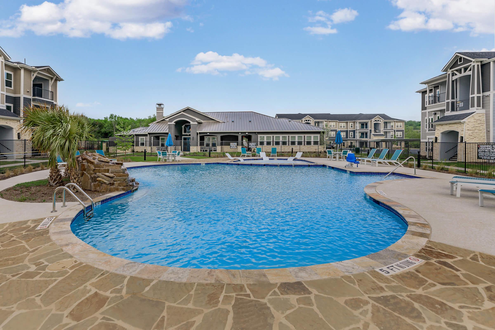
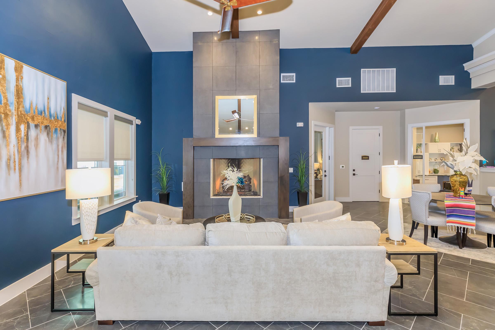
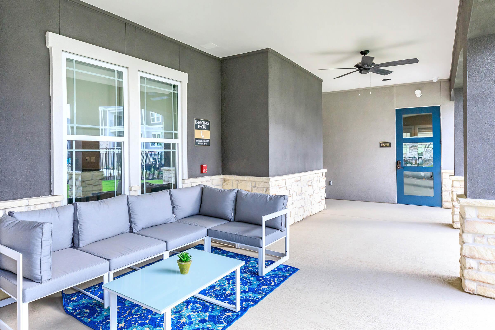
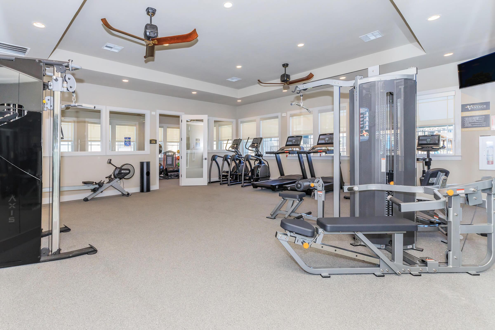
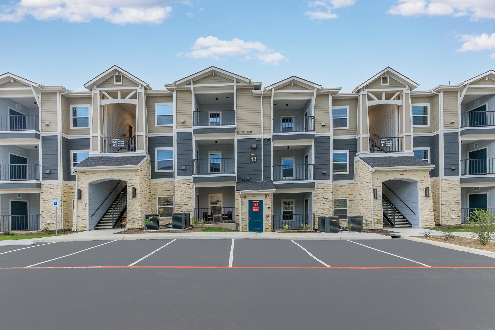
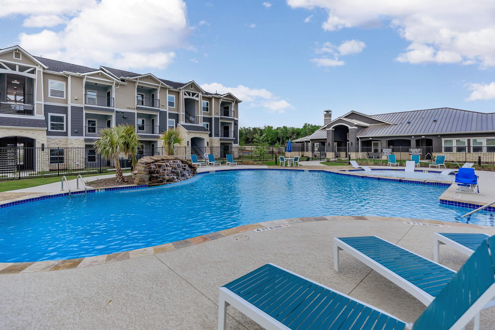
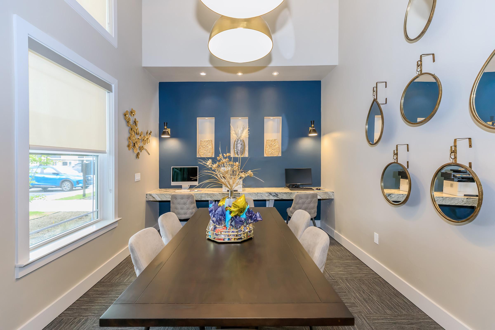
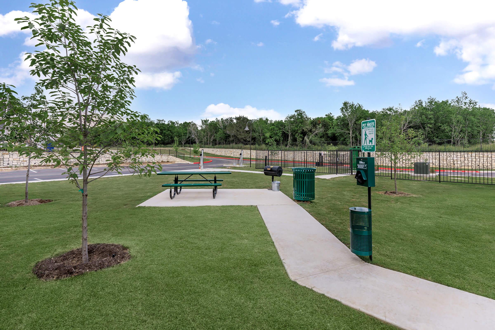
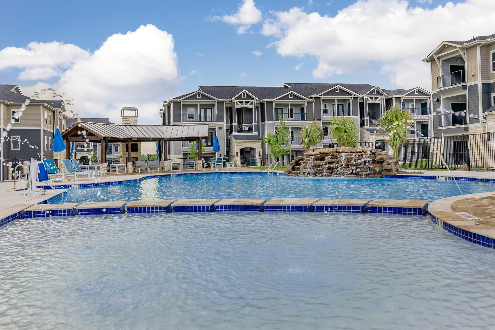
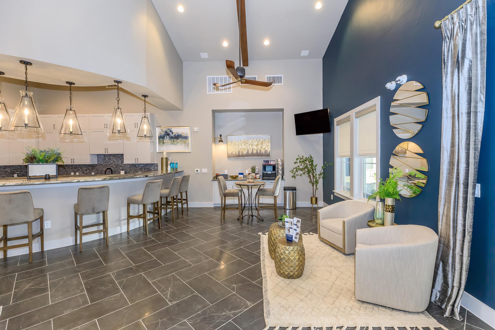
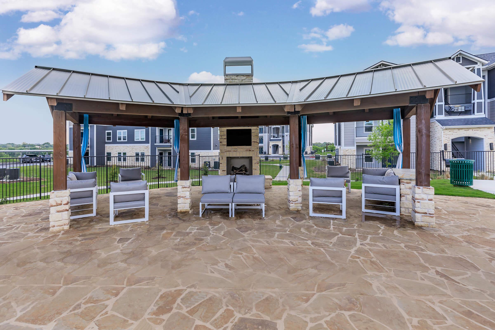
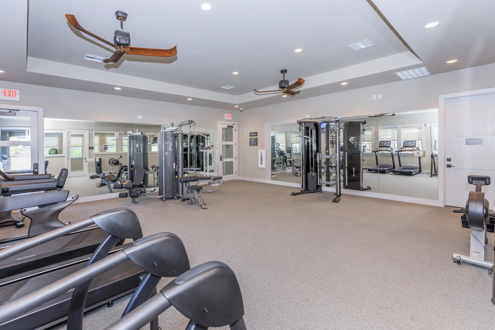
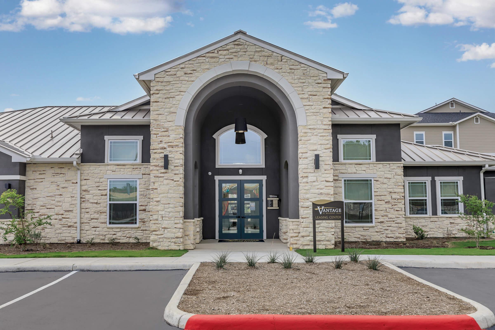
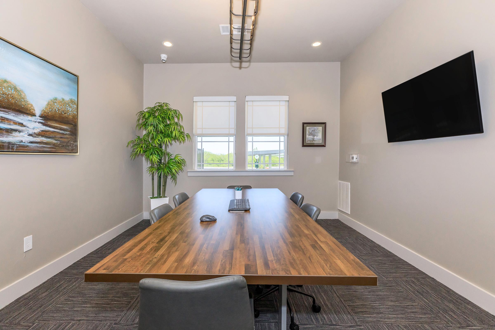
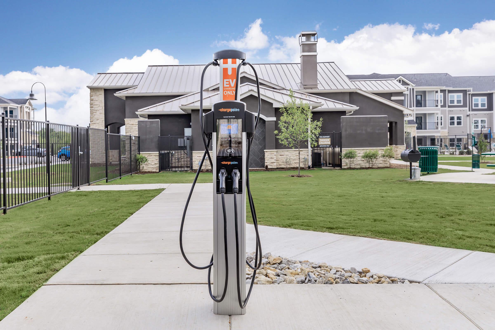
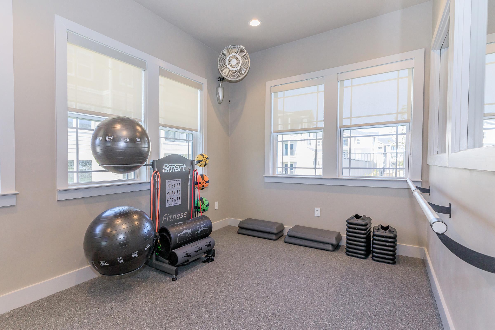
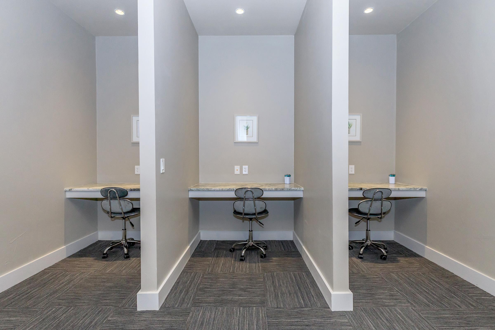
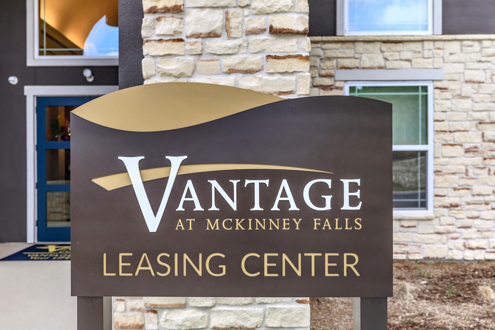
A1











B2













Neighborhood
Points of Interest
Vantage at McKinney Falls
Located 7900 McKinney Falls Pkwy Austin, TX 78744Bank
Bar/Lounge
Cafes, Restaurants & Bars
Elementary School
Entertainment
Fitness Center
Golf Course
Grocery Store
High School
Hotel
Library
Mass Transit
Middle School
Outdoor Recreation
Park
Post Office
Preschool
Restaurant
Salons
Shopping
Contact Us
Come in
and say hi
7900 McKinney Falls Pkwy
Austin,
TX
78744
Phone Number:
512-770-9690
TTY: 711
Office Hours
Monday through Friday: 9:00 AM to 6:00 PM. Saturday: 10:00 AM to 5:00 PM. Sunday: 1:00 PM to 5:00 PM.
